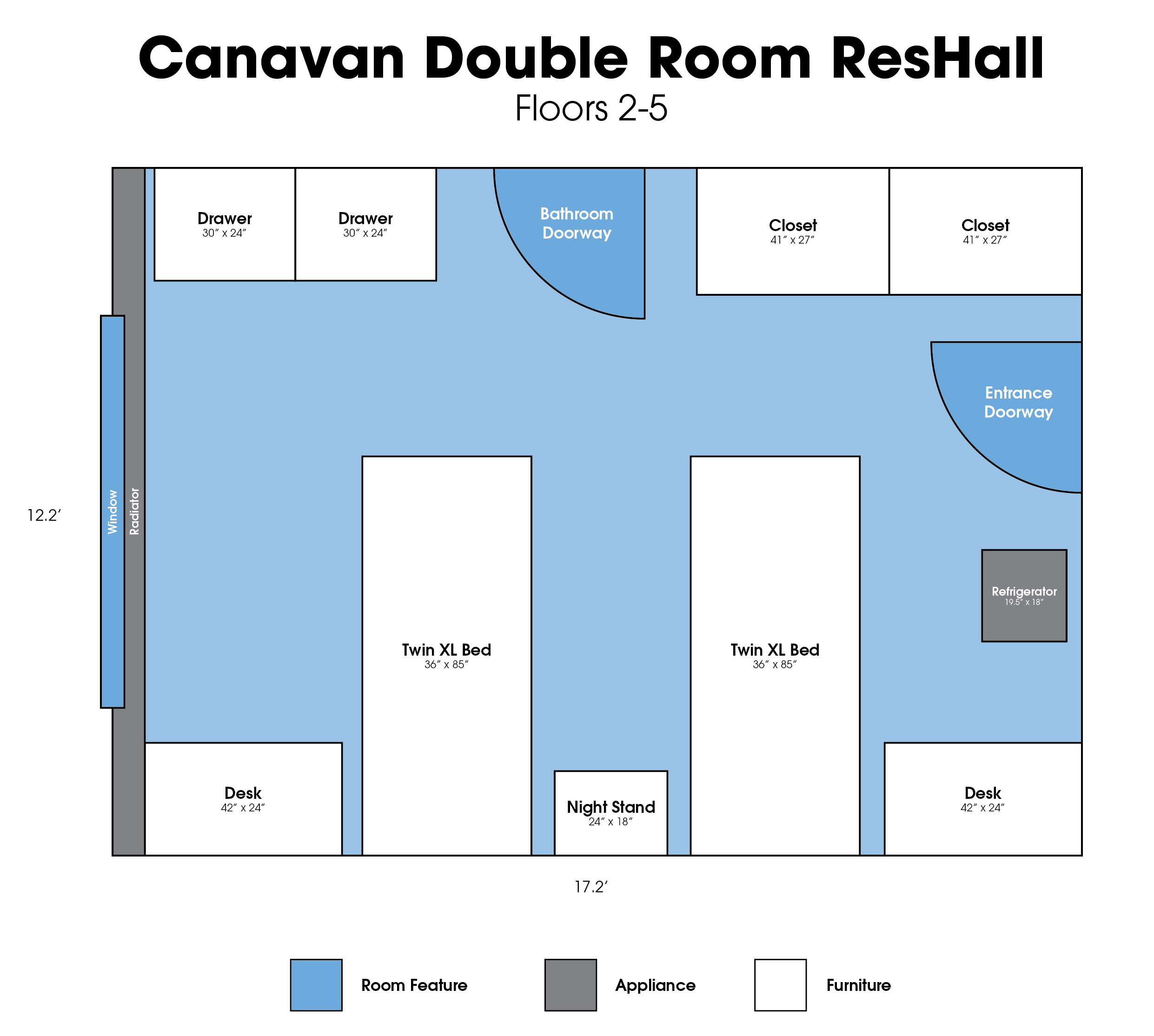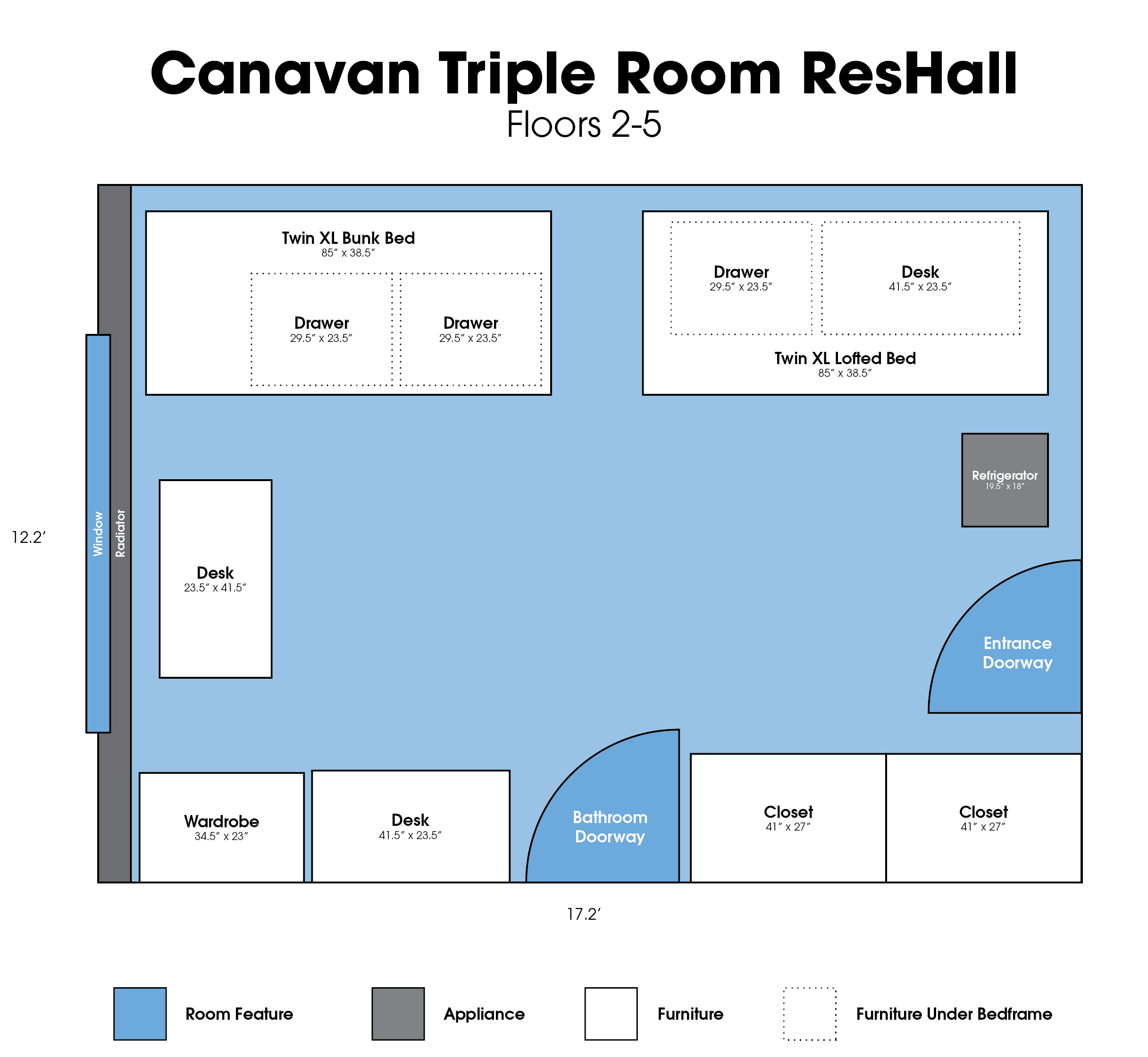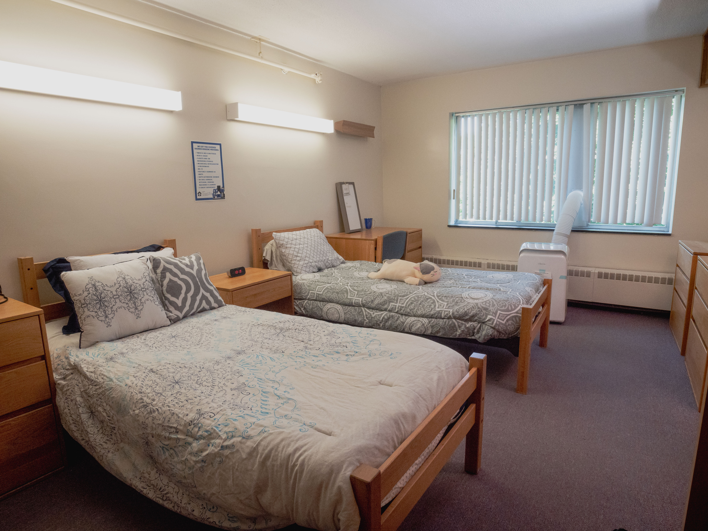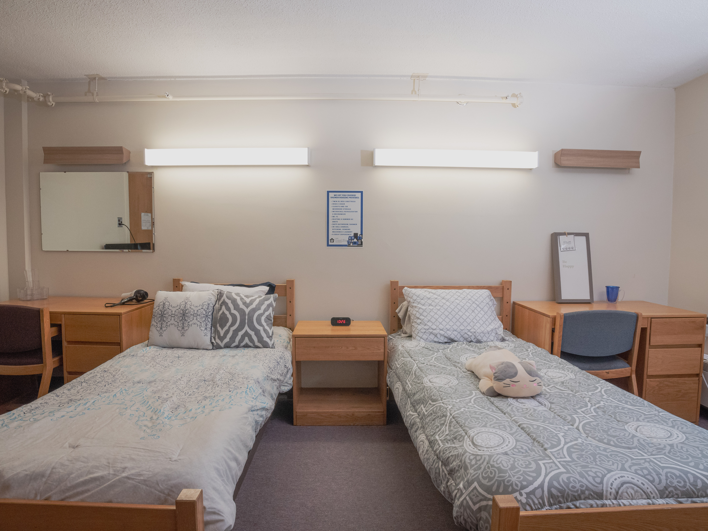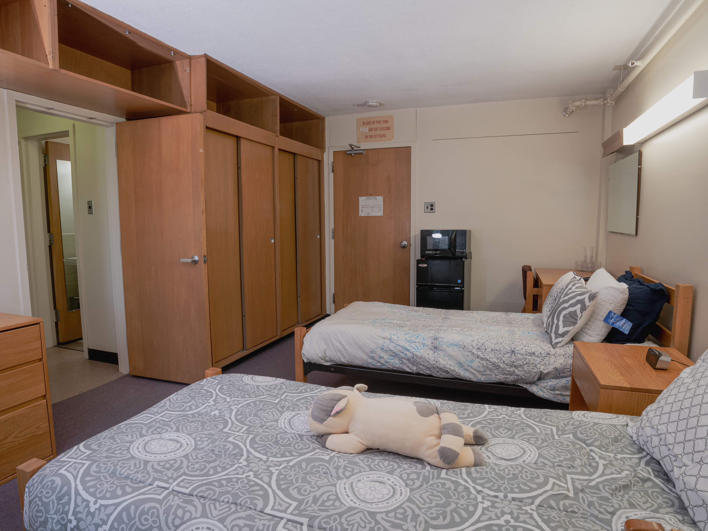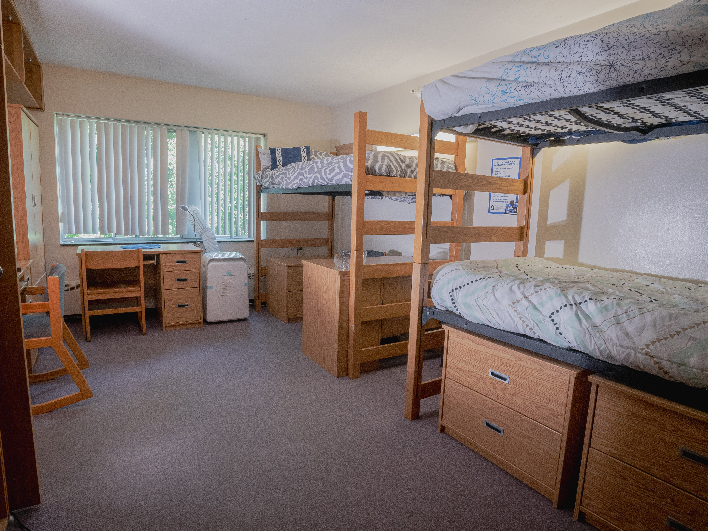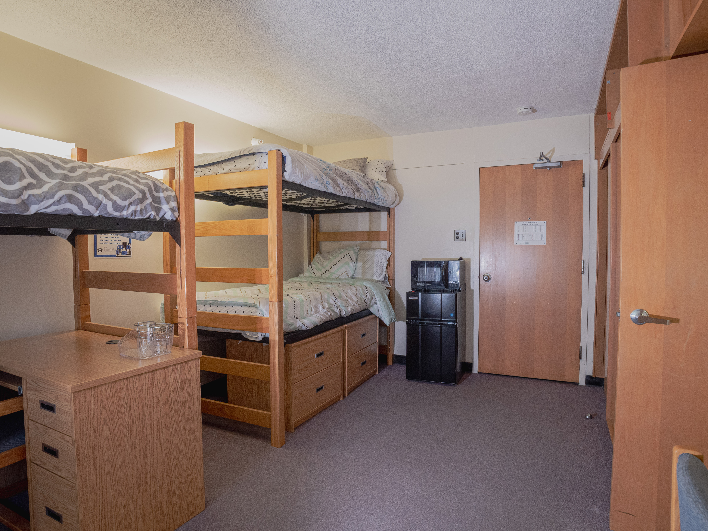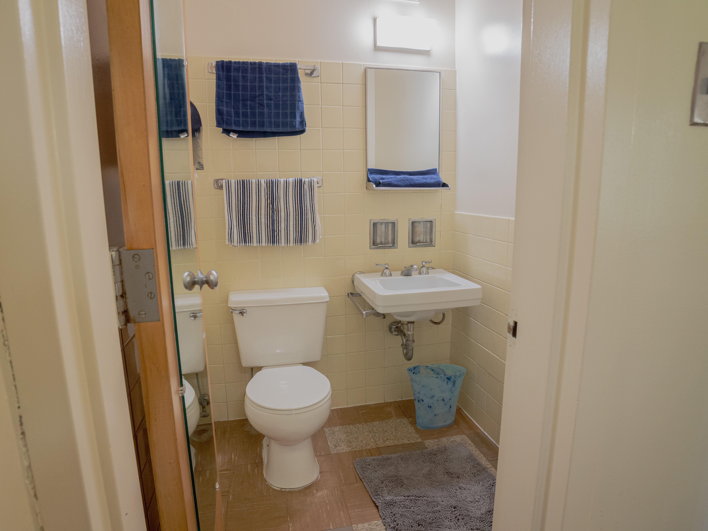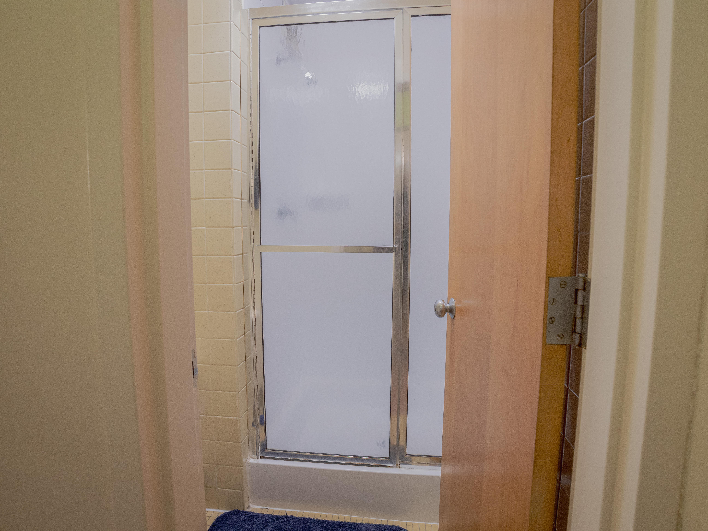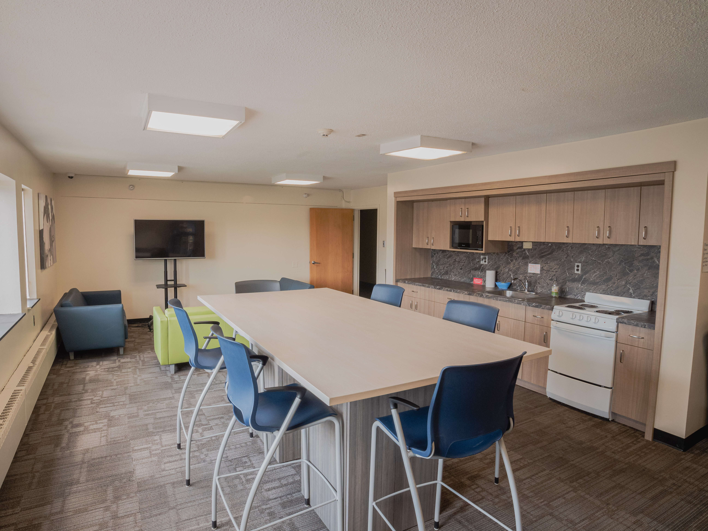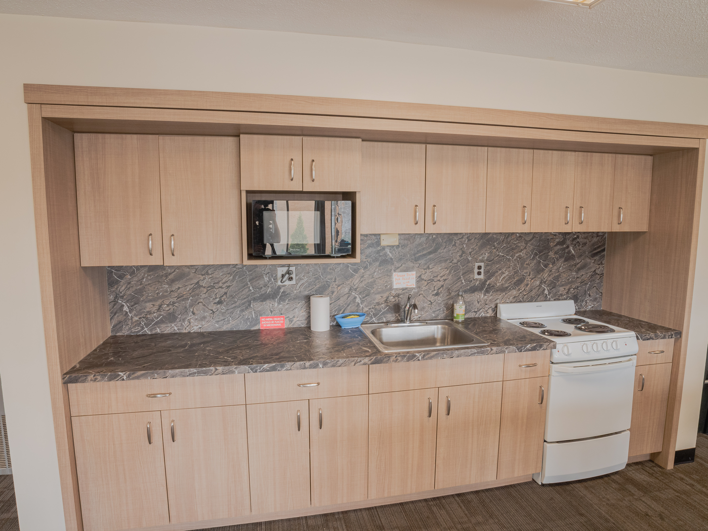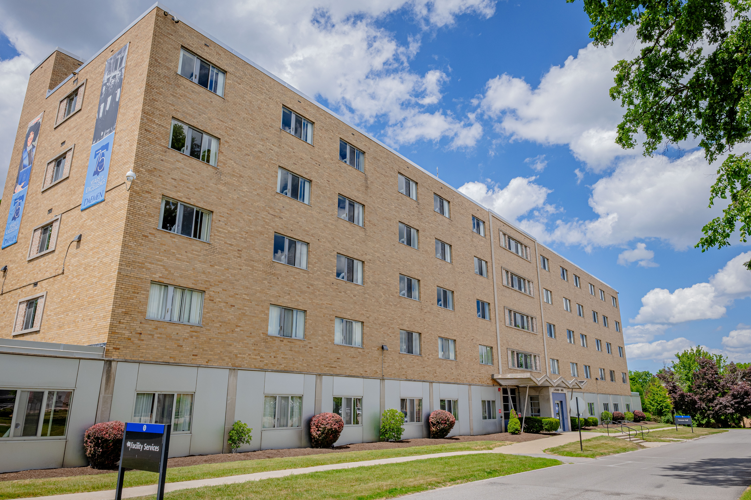
Canavan Hall, housing approximately 260 students, is primarily used as first-year and new student housing. Canavan is a five-story suite-style residence hall. Rooms are either doubled or tripled with up to 5 students that share a suite bathroom. Each room comes with a microwave and refrigerator/freezer unit. See below for pictures and sizing of room layouts. Laundry facilities are on each floor, and lounges on floors 2-5. Ceiling cabinets in both the double and triple rooms are 3 feet 2 inches (length) by 1 foot 2 inches (height) by 2 feet 2 inches (depth).
Note: We cannot guarantee double space requests as our total requests exceed our double spaces. Students in roommate groups of two and four are not guaranteed a double space, and may be placed within a triple space. Students requesting a double accommodation, due to medical/ disability related reasons, may complete a Petition for Housing Accommodation Form regarding their need.
Double Room
Triple Room
Bathroom
Canavan 2nd-5th Floor Lounges
